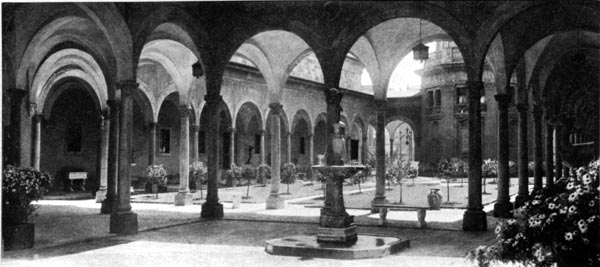| Home -> Paul Elder - > The Architecture and Landscape Gardening of the Exposition -> Italian Pavilion - The Piazzetta Venetia | |||
|
Italian Pavilion
The Piazzetta Venetia |
|||
 |
|||
|
|
|||
| The Italian Pavilion consists of a group of eight buildings, combining architectural styles of the fourteenth, fifteenth and sixteenth centuries. The main entrance to the pavilion is on the west, and a broad, low flight of steps leads into the Piazza Grande, graced by a fountain by Tacca and pieces of Italian sculpture. On the left is the medieval palace, containing authentic works of art of many ages. Facing this is the Lombard palace, of the period of fourteen-hundred, used by the Italian Commissioners as a reception hall. The Royal Salon and Casa Italiana form the east wall of the main court. The inner courts are beautified with fountains and statuary groups. Covered passageways, supported by slender pillars, extend around three sides of the piazzetta, and add a delicate charm to the enclosure. The Venetian Well in the center is a characteristic note, and the stairways leading to the upper verandas, and the niches about this court, are delightful in design. The outer elevation of the main building is of the sixteenth century. Within the Casa Italiana there is an exact reproduction of the library of the S. Maria delle Grazie, Milan. | |||